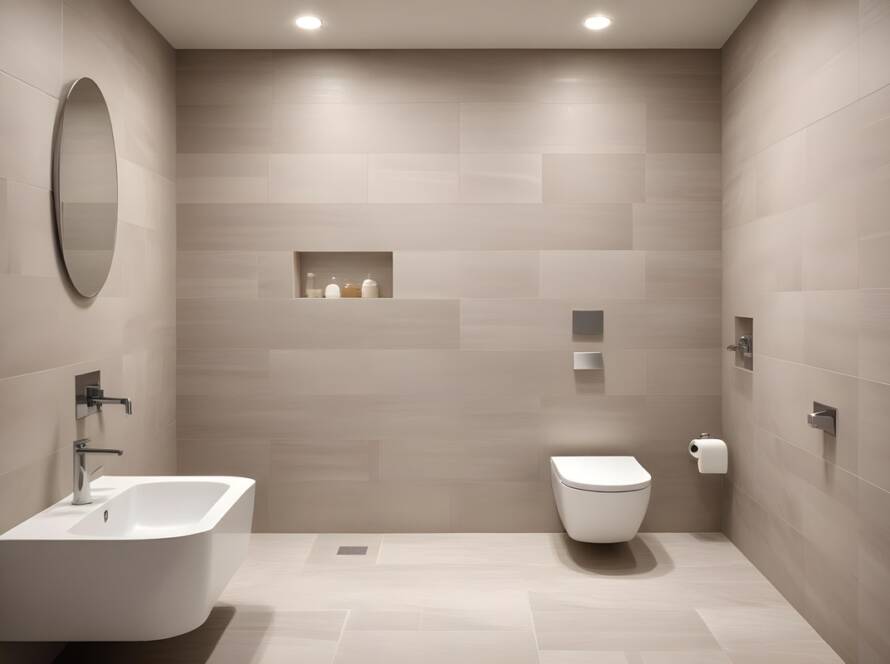In New Jersey, small bathrooms fall into popular categories like three-quarter, half-bath, and shower rooms. Remodeling a small bathroom with a tub and shower can maximize space, create a spa-like feel, and enhance the home’s overall value.
Consider the home and bathroom style before remodeling the bathroom with a tub and shower. Utilize the Color Palette, Fixtures, Storage, Materials, and Decor while remodeling to get the best output.
Remember that your bathroom is the place to showcase your taste and class. So be picky and careful.
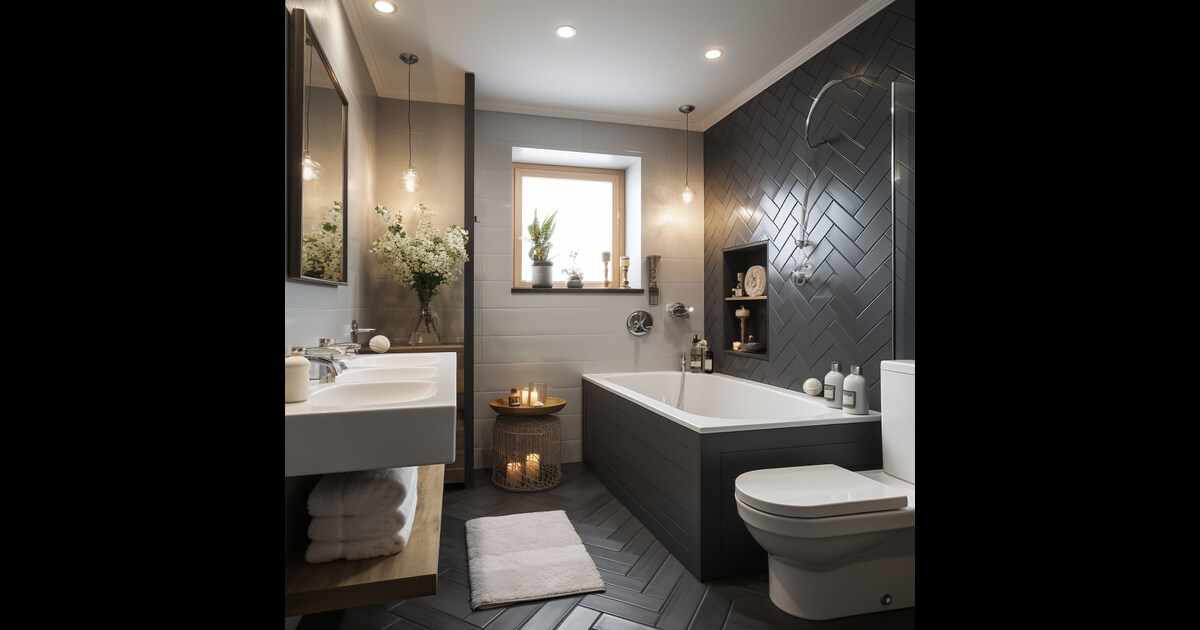
11 Small bathroom remodel ideas with tub and shower
Colonial Style
Colonial style is popular in New Jersey. You can use classic charm or elegant look if your home is in Colonial Style.
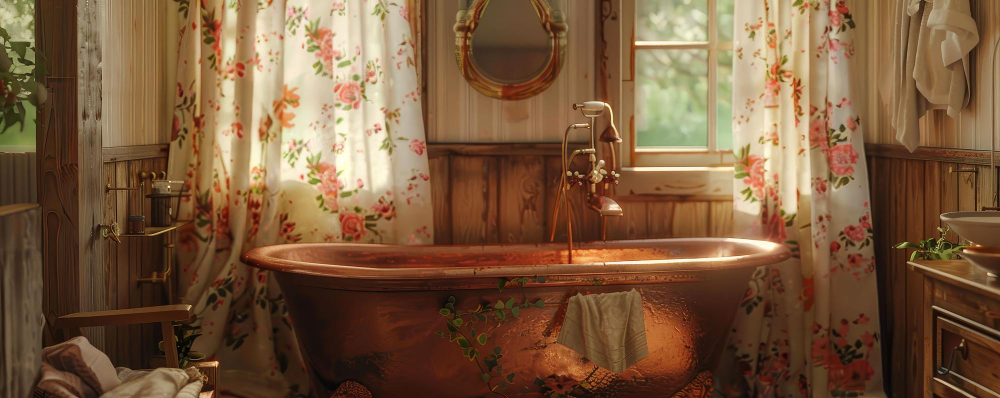
Characteristics of Colonial Style
- Symmetrical design
- Traditional and timeless appeal
- Simple, clean lines
Small Bathroom Remodel Ideas with Tub And Shower by Colonial Style:
1. Classic Charm
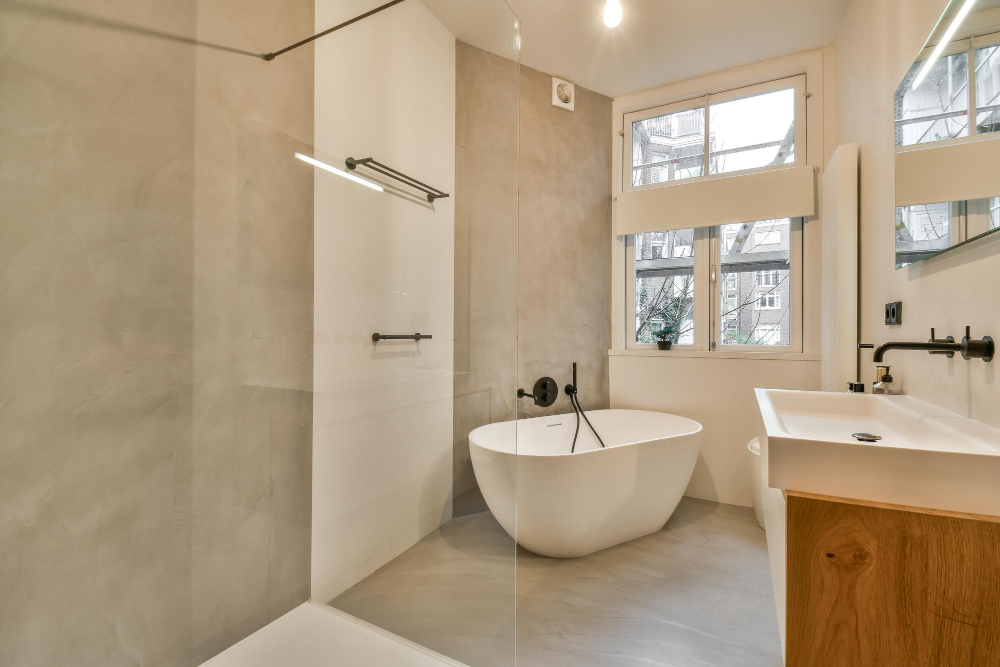
Use soft whites and calming blues for a classic bathroom. White tiles on the walls with light blue accents around the shower or bathtub look great. Install a pedestal sink with shiny chrome or brass faucets. Built-in cabinets with raised panel doors give storage. Use a dark wood countertop for contrast. Decorate with vintage plant prints and white porcelain accessories.
2. Elegant Outlook
Create an elegant colonial style with crisp whites and navy blues. Use white shiplap panelling and navy and white mosaic floor tiles on the walls. Pick a pedestal sink with a shiny chrome faucet and a freestanding soaking tub with claw feet. Use built-in cabinets painted white and open shelves above the toilet for storage. Light wood floors and a quartz countertop add to the style.
Victorian Style
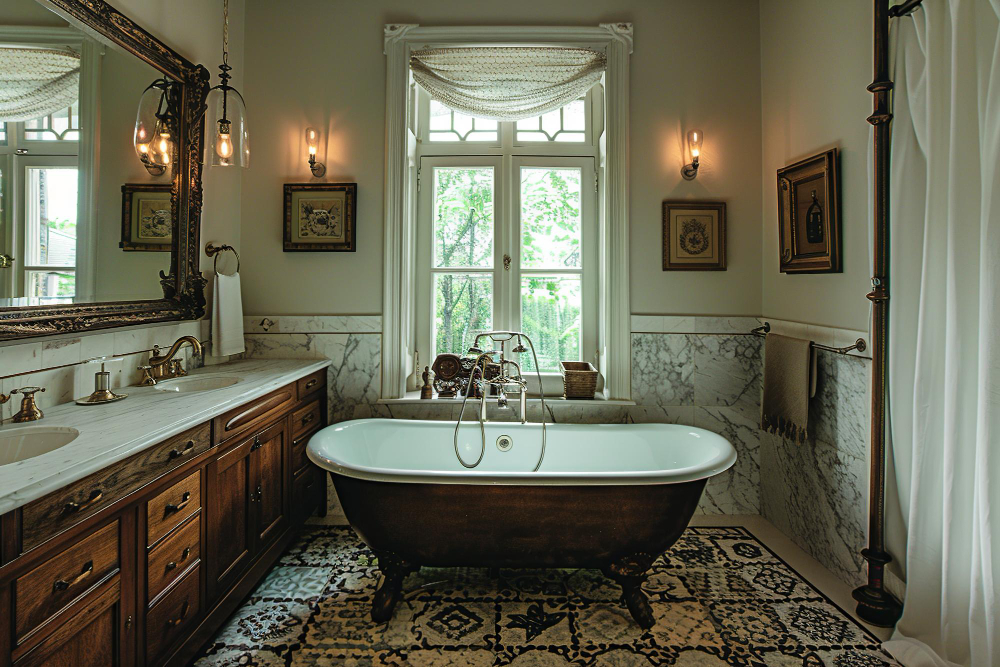
Characteristics of Victorian Style
- Ornate and decorative elements
- Rich, dark colours
- Intricate detailing
Bathroom Remodeling Ideas with Tub and shower in Victorian Style:
3. Opulent Elegance
For a fancy Victorian bathroom in New Jersey, use deep colours like emerald green or dark red with white or gold accents. Add a tall toilet and a pedestal sink with fancy faucets. Tall cabinets with nice handles give you lots of storage. Make your bathroom more attractive with a fancy gold-framed mirror and soft towels.
4. Romantic Retreat
Make a romantic Victorian bathroom with soft colours like lavender or pale yellow, with white and gold accents. A clawfoot tub with white or light-coloured feet is the main focus. Add a pedestal sink with old-fashioned porcelain faucets and a tall toilet. Go for built-in cabinets with slatted doors for storage. Beadboard panelling and a white marble countertop add a vintage feel.
Bathroom Remodeling Ideas With Ranch Style:
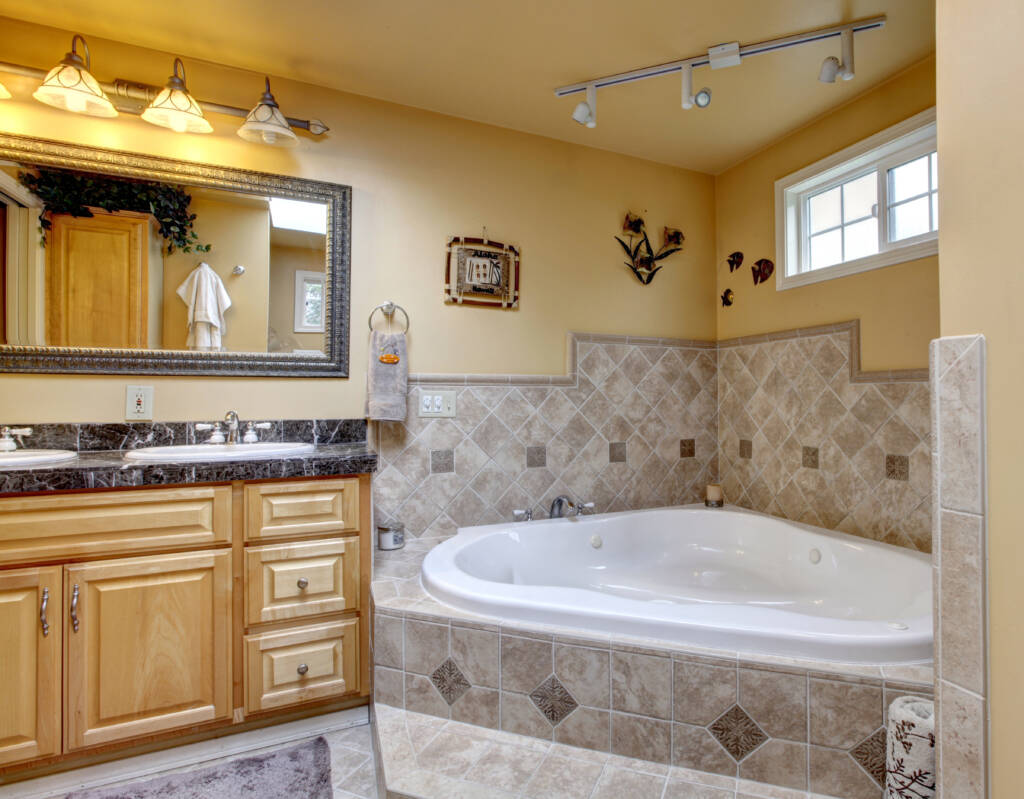
Characteristics of Ranch Style
Characteristics of Ranch Style
- Single-story design
- Open and functional layout
- Emphasis on simplicity and practicality
5. Modern Farmhouse
Use light colours with white walls and warm wood accents for a modern farmhouse bathroom. Light gray or beige floor tiles make a nice base. Pick simple fixtures like a walk-in shower with subway tiles and a glass door. Built-in drawers and cabinets with brushed nickel handles give a storage solution. Enhance the bathroom’s appeal with a metal sign, woven rug, and a wooden towel ladder.
6. Mid-Century Modern
A mid-century modern bathroom with bold colors like teal, mustard yellow, or burnt orange with white accents can be preferred. Hexagon or penny tile flooring adds fun. Choose cool fixtures like a walk-in shower with black or white subway tiles. Use built-in cabinets with flat doors and chrome handles for storage. Decorate with a vintage clock, a patterned bath mat, and a chrome towel rack.
Modern Style
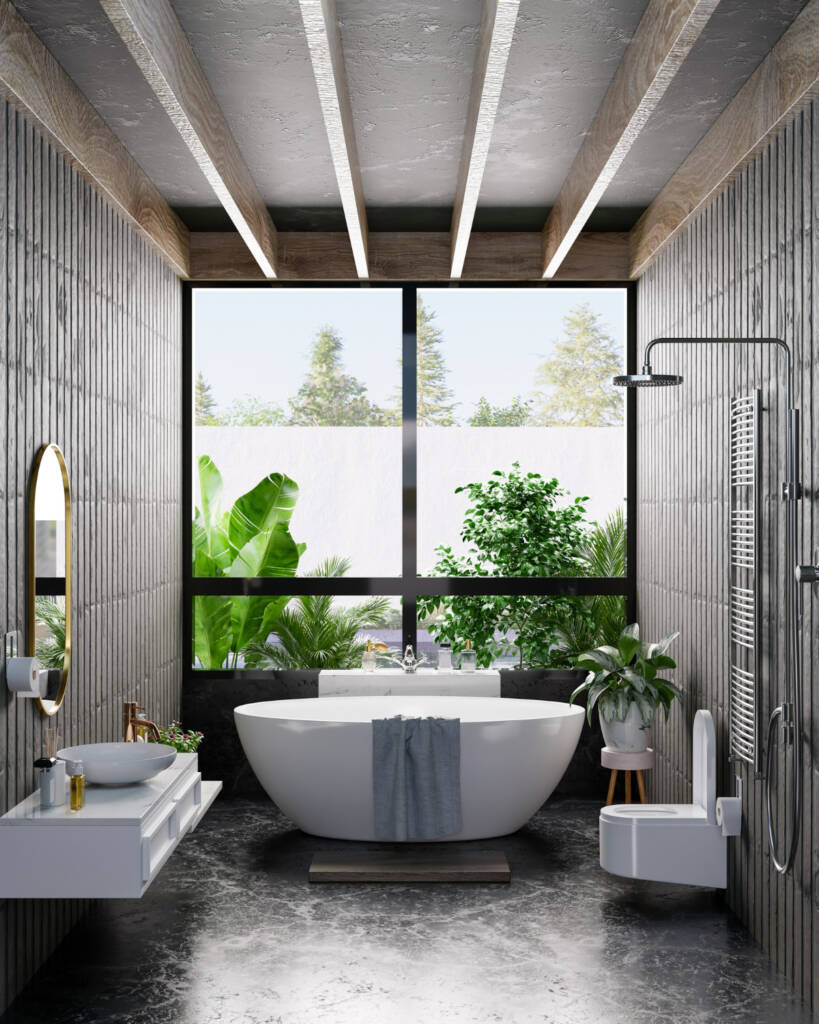
Characteristics of Modern Style
- Clean lines and minimalist design
- Focus on functionality and space optimization
- Use of contemporary materials
7. Minimalist Retreat
A calming black-and-white color palette creates a sleek look. Use textured grey tiles for the shower floor. Choose simple fixtures like a walk-in shower with a black-framed glass door and a rainfall showerhead. A wall-mounted vanity with a vessel sink keeps things neat. Large matte black tiles or polished concrete flooring set a dramatic base.
8. Spa-Like Sanctuary
Earthy tones like beige, taupe, and light green create a serene atmosphere. Use textured mosaic tiles in the shower for luxury. High-end fixtures include a walk-in shower with a rainfall showerhead, body jets, and steam function. Built-in vanities with drawers and open shelves provide storage. Finally, decorate with a framed nature photo, plush towels, bamboo bath mats, and decorative pebbles.
Cost-Effective Solutions
9. Cost-effective option
Paint your vanity and walls bright white for a new look. Change old handles to shiny knobs and pulls. Add open shelves for storage and use woven baskets for texture. Keep the tub and shower combo, but use a frosted glass door instead of a curtain. Add simple plant prints for a modern touch.
Handicap option
10. Spacious and Secure
Make it feel light and open with soft blue walls and slip-resistant beige floor tiles. Put in a walk-in shower without a step and a handheld showerhead. Safety features like bars to hold onto near the shower, toilet, and sink are important. Shelves on the wall save room for things like soap and towels. A sink that moves under lets people in wheelchairs get close easily.
11. Modern Accessibility
Brighten things up with sunny yellow walls and waterproof vinyl flooring that looks like wood. Enjoy a walk-in shower with a seat built-in and a clear glass door. Bars to hold onto all around help with balance. Keep things you need under a sink that has lots of room. A toilet seat that’s higher up with bars to hold onto makes sitting down and standing up easier and safer.
Tips for choosing the right idea
Understanding Your Space
Before remodeling your bathroom, assess the size and layout of your space. Consider how you currently use the area and identify any specific challenges or limitations that need to be addressed.
Measure the space
Measuring the bathroom space is crucial for planning any remodeling project. It helps ensure accurate dimensions for fixtures, layout changes, and storage solutions.
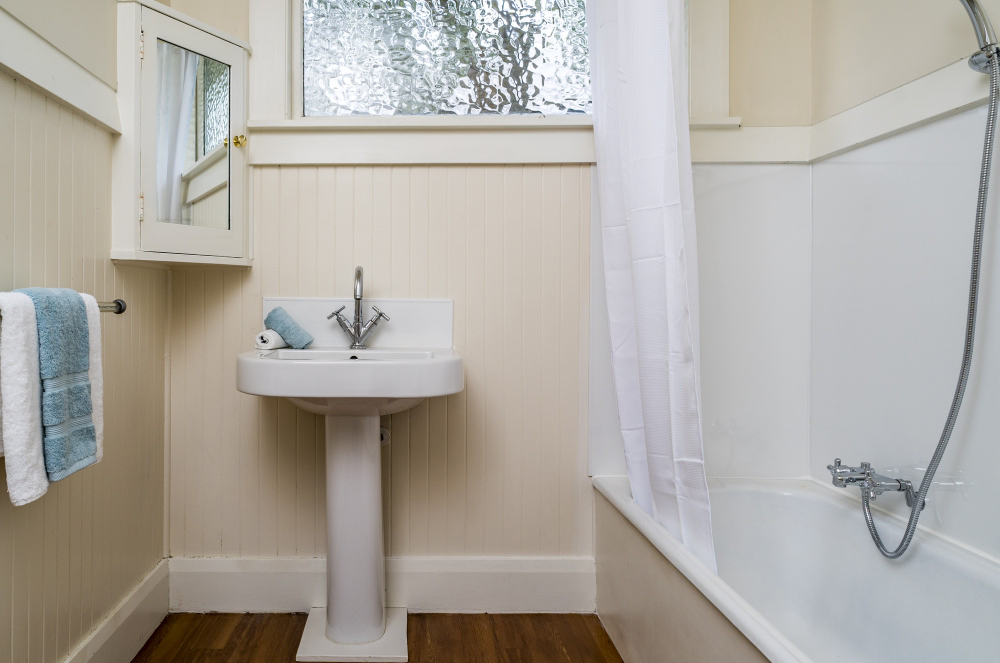
Understand the design
Understanding the design involves comprehending the layout, style, and aesthetic preferences that will guide the remodeling decisions for the bathroom.
Choosing the Right Tub and Shower Combo
For small bathrooms, think about alcoves or corner tubs. Acrylic is easy to clean, porcelain-enamelled steel is strong, and fibreglass is affordable. Pick handheld showerheads for flexibility. Use clear or frosted glass enclosures for privacy and space, with frameless doors for openness.
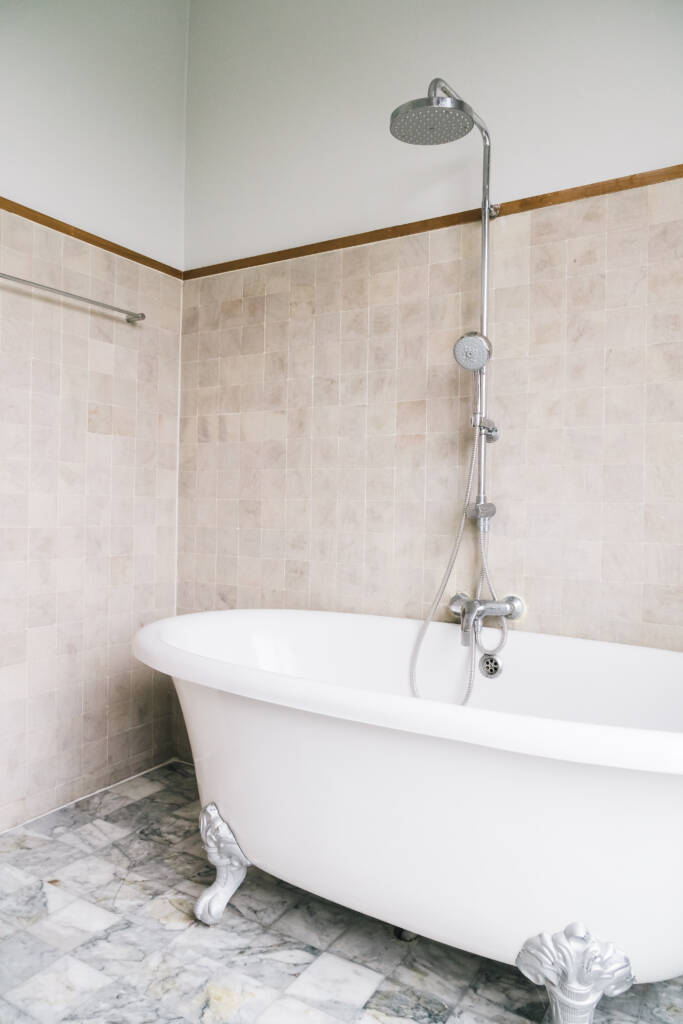
Consider storage
Maximize space by adding shelves above toilets or next to sinks. Use cabinets under sinks with sliding drawers for easy reach. Install recessed or mirrored cabinets for storage and style. Hang baskets or hooks on walls for towels and toiletries. In larger bathrooms, consider ottoman-style benches for seating and extra storage.
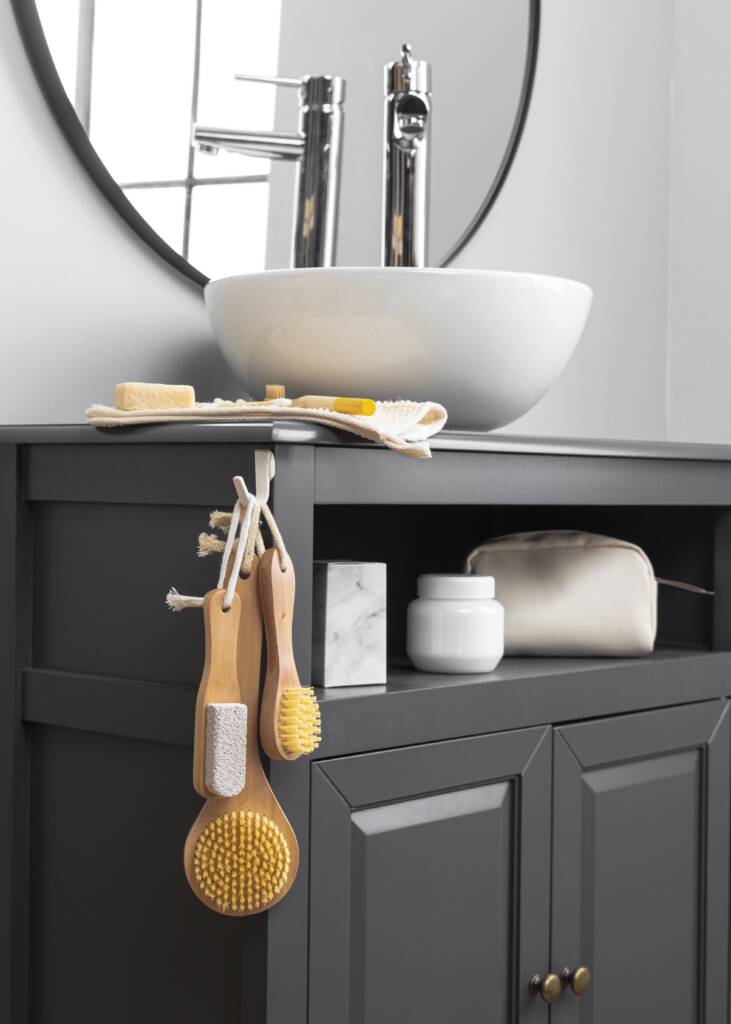
Visual Tricks to Enlarge Space
This includes using light colours on walls and floors and installing large mirrors to reflect light and create depth. You can choose glass shower doors to enhance openness and maximize natural light with windows or skylights for a brighter atmosphere.
Do not forget Local Building Codes and Permits.
New Jersey has adopted the 2021 International Code Council (ICC) codes for building and plumbing. It ensures your bathroom remodel is safe and functional. Fixtures in bathrooms vary based on occupancy type, detailed in N.J.A.C. 5:23-3.15 Plumbing Subcode. For example, standard fixtures in residential settings like single-family homes include a toilet, sink (lavatory), and bathtub or shower.
Hire a local professional.
Hire or consult a professional to understand your home design to match bathroom remodeling. Precise tiles and stone can be a good option to pick. We are experienced in remodeling small bathrooms with tubs and showers. We have been remodeling small bathrooms for hundreds of homeowners since 2015. Licensed, bonded, and certified – you can trust us for our qualities. Call 1 973-985-2626 or contact us for free consultancy and remodelling.
Get Direction from Google Map and Visit our office.
Frequently Asked Question
How can I make my small bathroom feel larger?
Use the same colour for walls and floors, including natural lights, install mirrors, use similar materials, and do a minimalistic design to make your small bathroom feel larger.
Can I install a freestanding tub in a small bathroom?
Yes, you can install a freestanding tub in a small bathroom. But make sure that it fits well and does not overwhelm the space.
How can I add storage without making my bathroom feel cramped?
Use wall-mounted shelves, cabinets like mirrored cabinets, and under-sink storage to add storage without making your bathroom feel cramped.
Can I fit a soaking tub in a small bathroom?
Yes, you can fit a soaking tub in a small bathroom.
